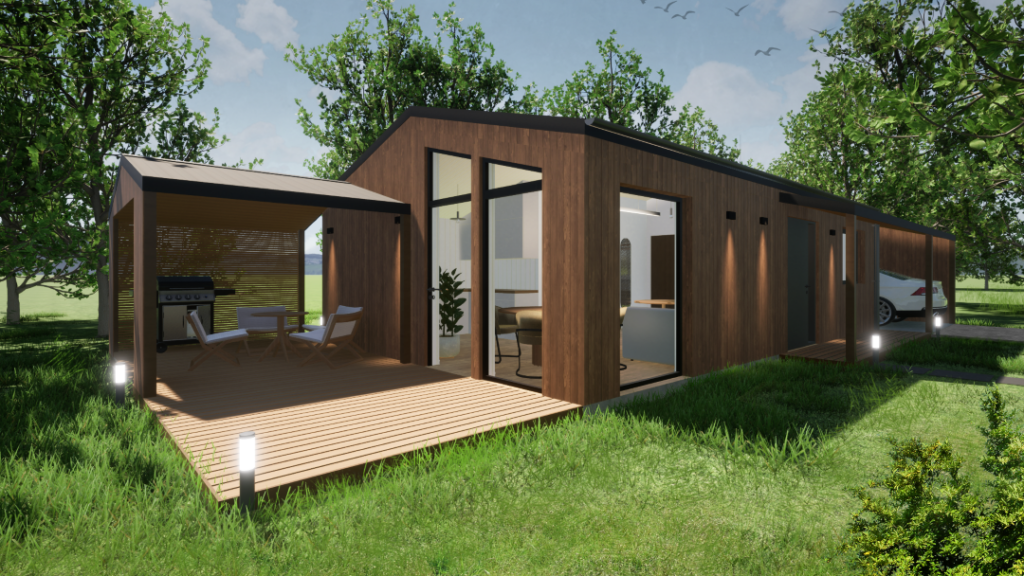
Upa
UPA is a first year-round residential house designed for indoor living in the Woodsons series.
The well-thought-out interior design provides everything needed for a small family on nearly 60 square meters of living space. The building consists of an open kitchen with a living room, two separate bedrooms, and a bathroom with a sauna. The project includes a wooden terrace around the house.
Building footprint including the terrace: 88 m²
Roofed area: 59 m²
Building length x width: 9.8 x 6.0 m
Building ceiling height from floor: 2.3 – 3.16 m
Building roof peak height from ground: 3.46 m
Weight of the building wooden parts without the terrace: 12,000 kg
